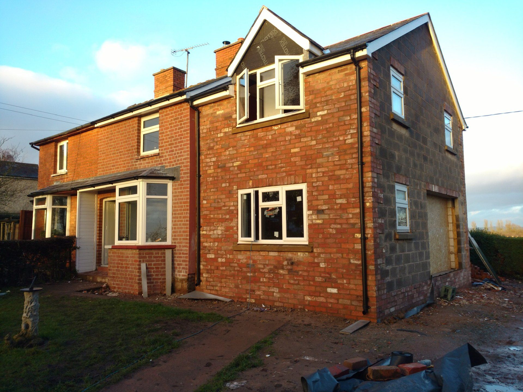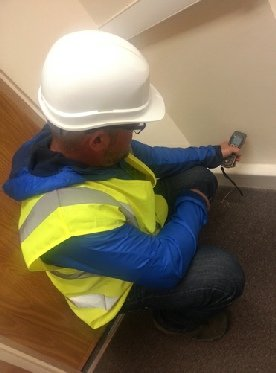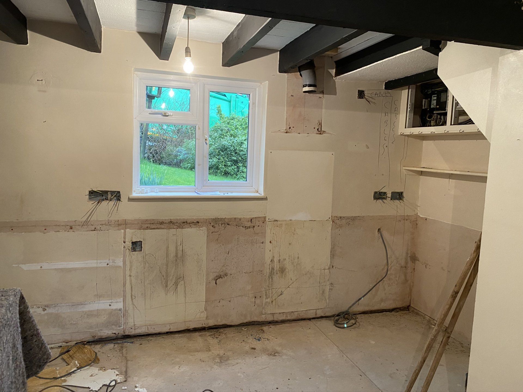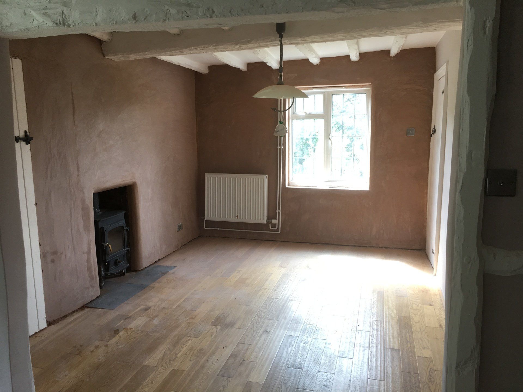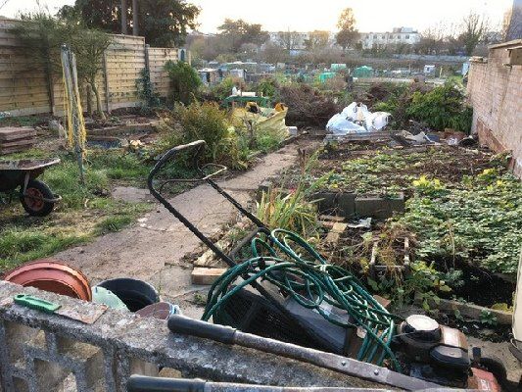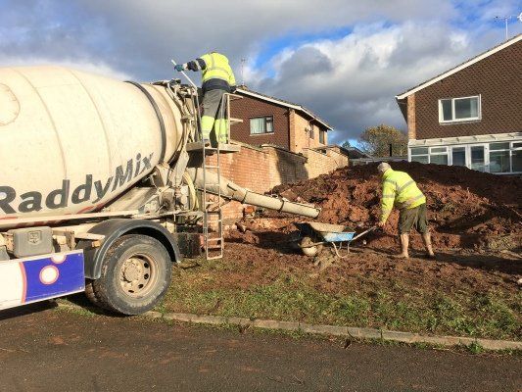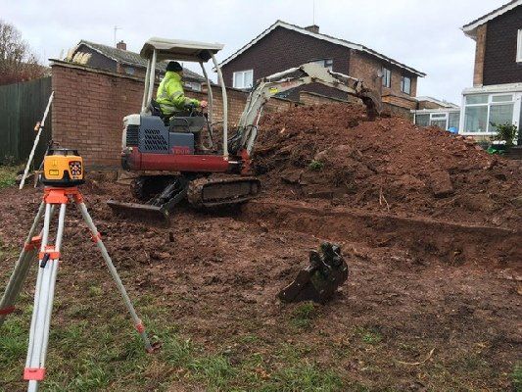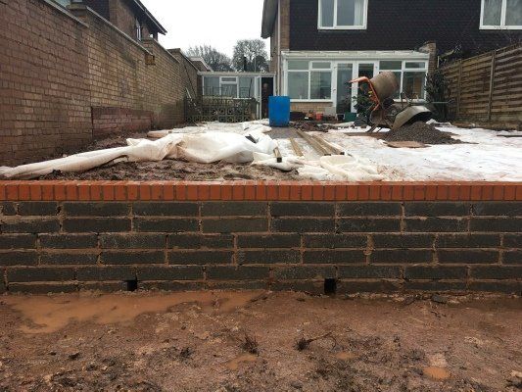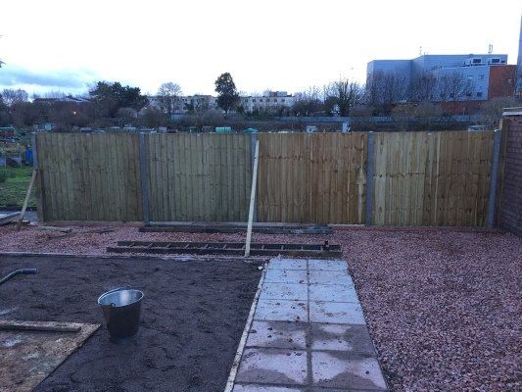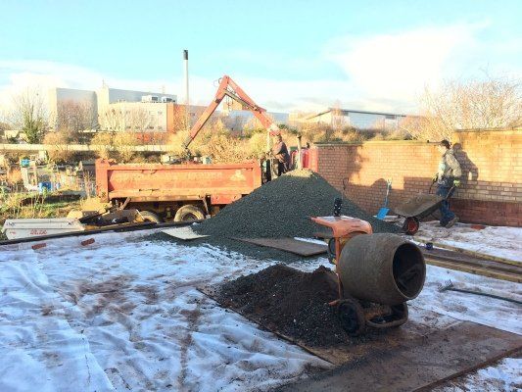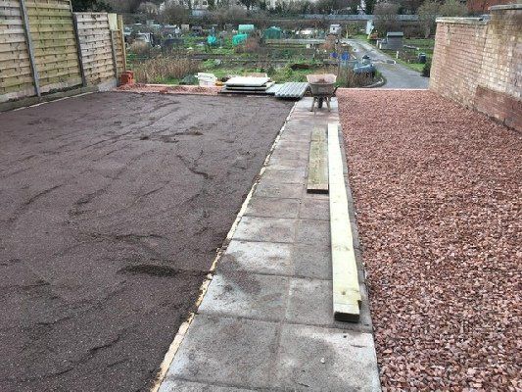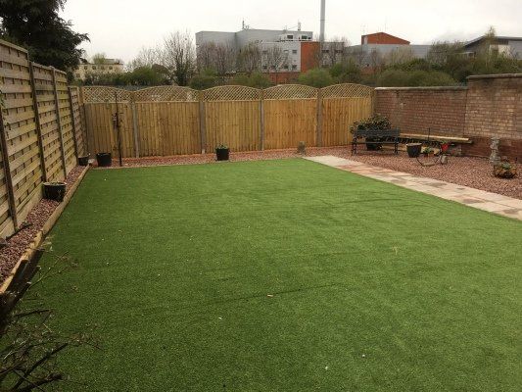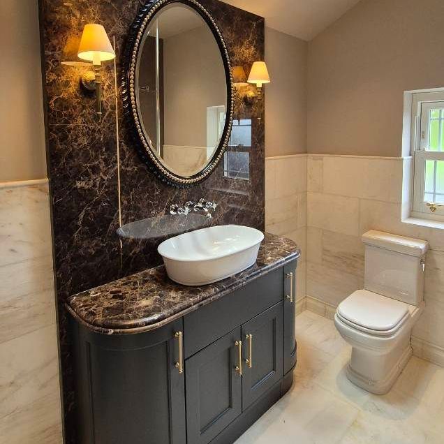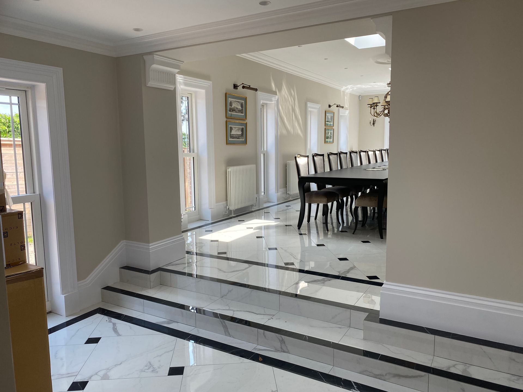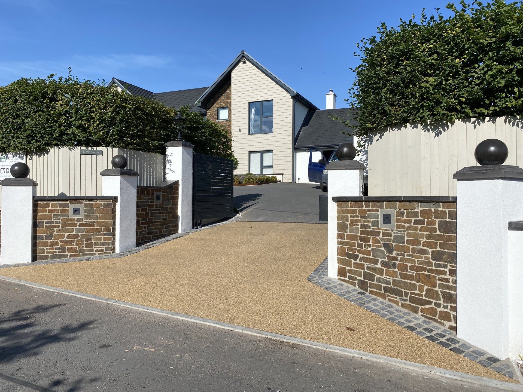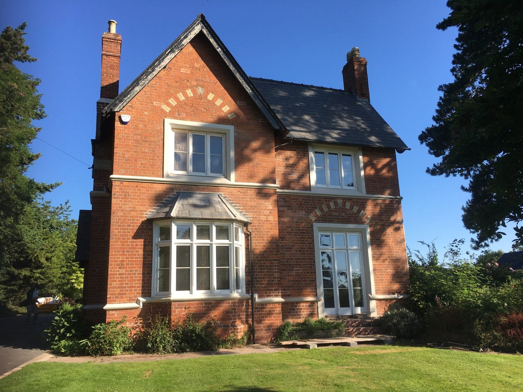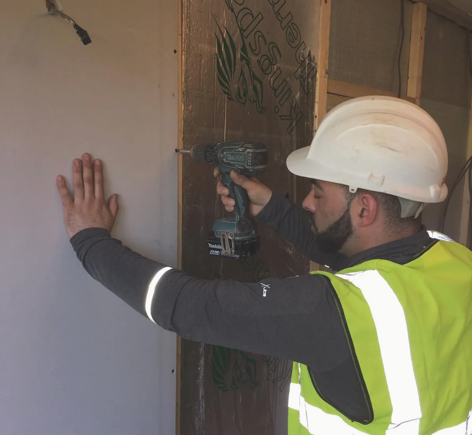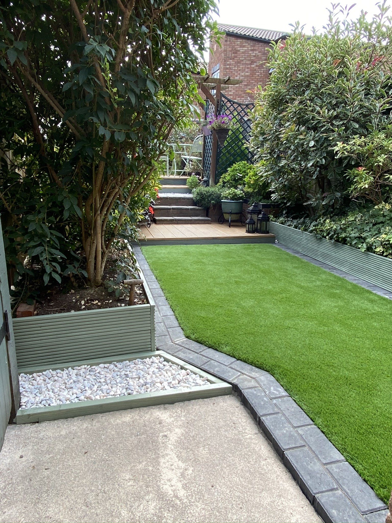by Wye Valley Heritage
•
18 November 2020
What actually is Damp and why do you need professionals? Damp is moisture that is present in the structure of a property. We are based in Hereford and cover all the surrounding areas, please feel free to phone for a full validation. Damp can be caused by rain water and appears in the bricks and mortar. As the UK experiences 25,000 gallons of rain water each year, damp is one of the most frequent problems encountered in homes. Yet, the problem can also arise from a lack of poor property maintenance concerning the floors, doors, windows and pipe-work. The presence of damp can cause all sorts of issues ranging from colder temperatures and the degradation of a property's interior to risks of mould and more seriously, aggravated respiratory problems. Minimising Condensation Condensation is the only cause of damp that you can partially manage. Here are some tips: • Produce Less Moisture in Your Home There is always some moisture in the air but adding to the amount will only increase the likelihood of damp. Dry clothes outside instead of on the radiator, have the windows open when bathing and showering and keep lids on the pans or use a ventilator when cooking. • Ventilate your Home Keeping windows slightly ajar can help to reduce the natural moisture that occurs from breath. Make sure bathroom and kitchen doors you only open when needed. Leave space between furniture and the walls to allow air to circulate. Investing in a dehumidifier is also a great way to remove moisture from your home. • Heat, Insulate and Draught-Proof your Home The warmer your home, the less likely the presence of condensation. Keep your home heated as much as you can and install insulation and draught-proofing measures for the loft, walls and windows to keep your home warmer for longer. Double glazed windows are another effective option. What are the Signs? As damp can be quite a problem, it's a good idea to keep a look out that it isn't effecting your property. When attempting to spot signs of damp, look out for: • Wallpaper or paint that is peeling away from the wall • Skirting boards that have become discoloured or decayed • Decayed Timber floors. • Discolouration & the crumbling of plaster Yet, damp does not always make itself as obvious as this so if you're still worried that it's present in your home, call us at Wye Valley Heritage to carry out a specialist inspection. Damp Proofing If your building has a history of or is suffering from a damp problem, it's a good idea to start alleviating the situation before it spirals out of control. Damp proofing most often requires a professional hand and depending on the type of damp situation, it could involve one or more of these measures: Damp Proof Course: This is the course most often taken for cases of rising damp . The process involves drilling holes into the brick of the property's internal walls and injecting the structure with a damp-proofing fluid to lessen the movement of water through the wall's capillaries. The course acts as a barrier to moisture rising from the ground and passing into the walls. Choosing this route will also involve the need to re-plaster the walls. Structural Waterproofing: This system involves the incorporation of a drain membrane into the walls and floors. It is the best remedy for damp problems that are caused by high ground levels. Once the membrane has been installed, the presence of damp is managed as the moisture can run down the membrane and be channelled into a drain. Cementitious Tanking: This process involves coating the internal walls of a property to seal moisture out of the home. This technique is useful for general moisture but ineffective for situations such as flooding. Three coats are applied and then the wall re-plastered. For a quote please get in touch, either fill out our contact form or phone for more advice.
