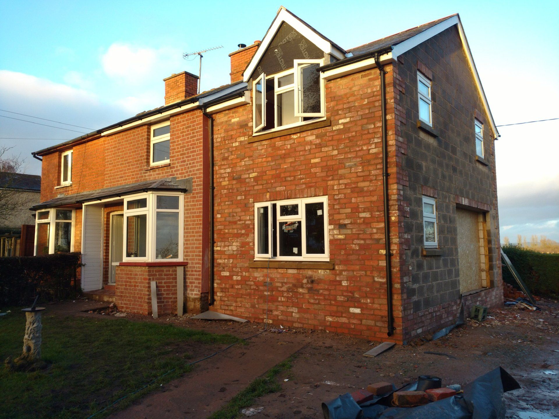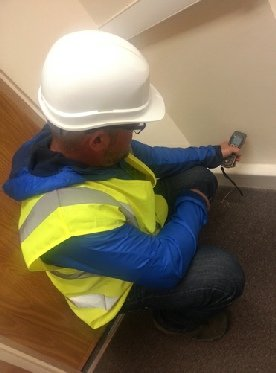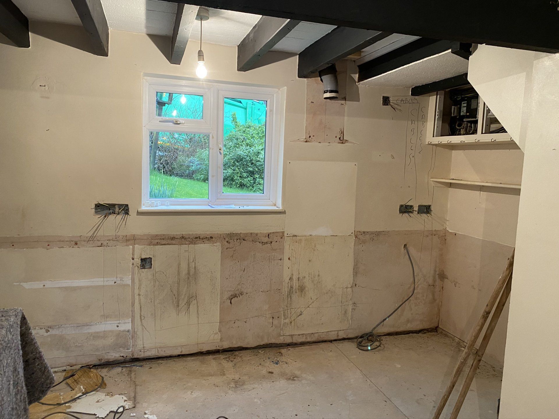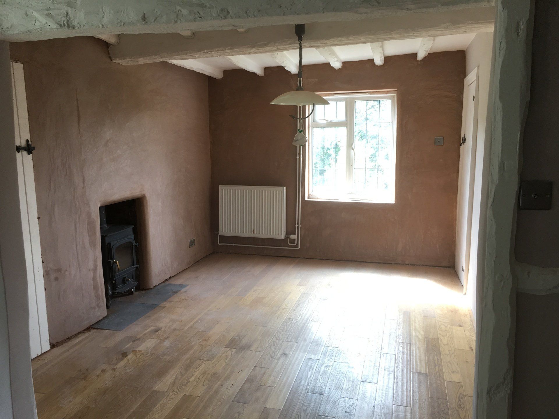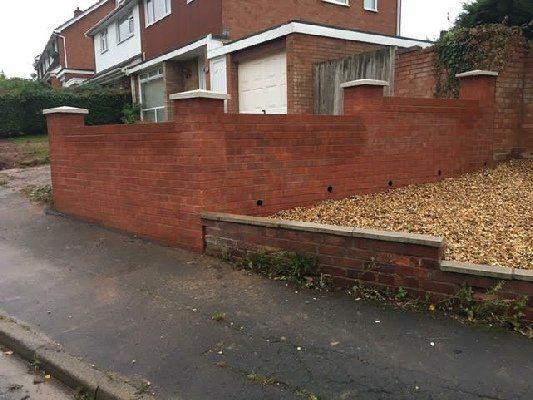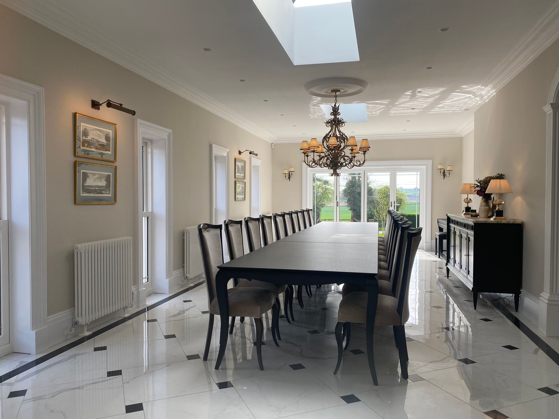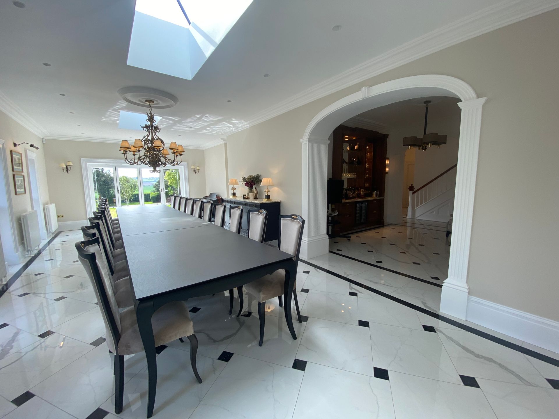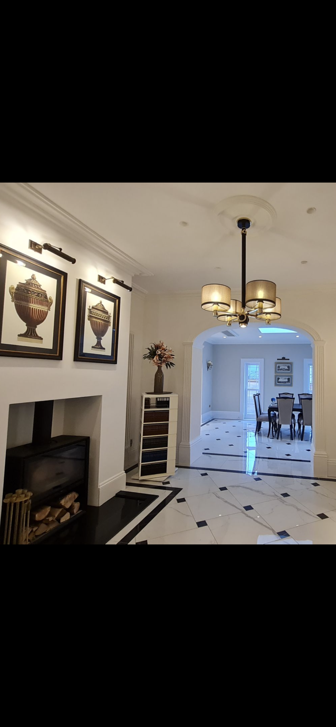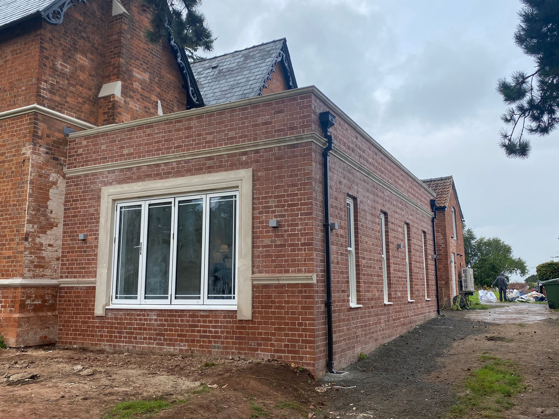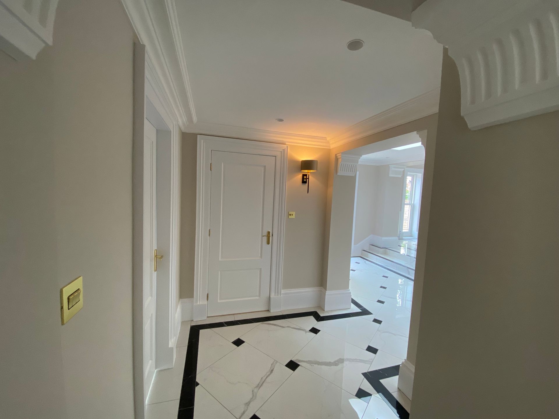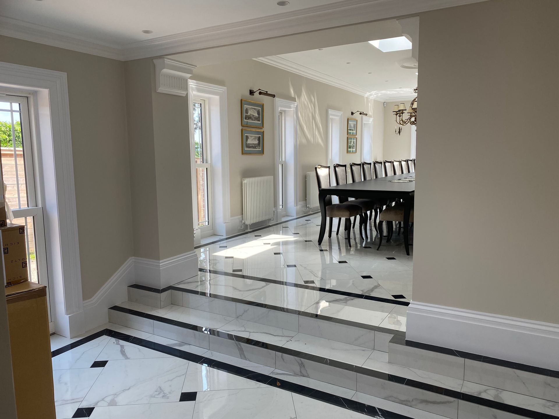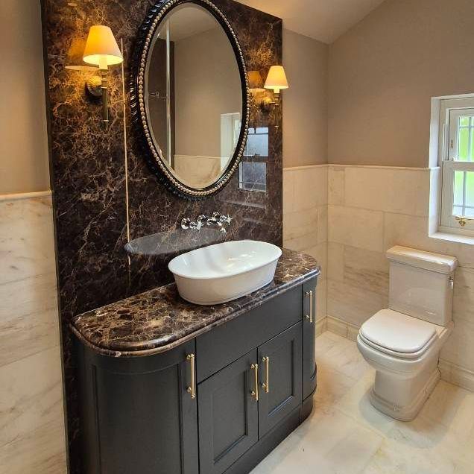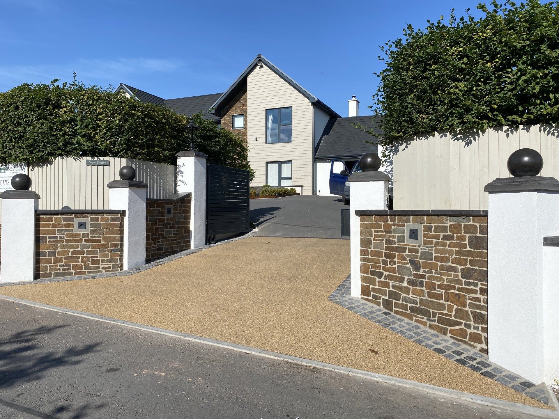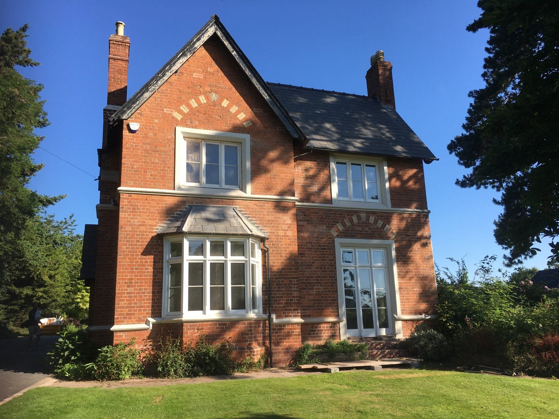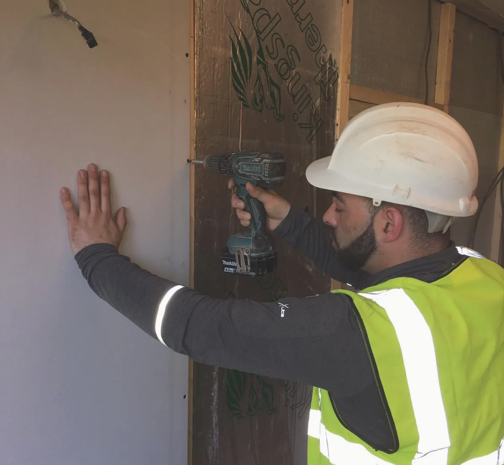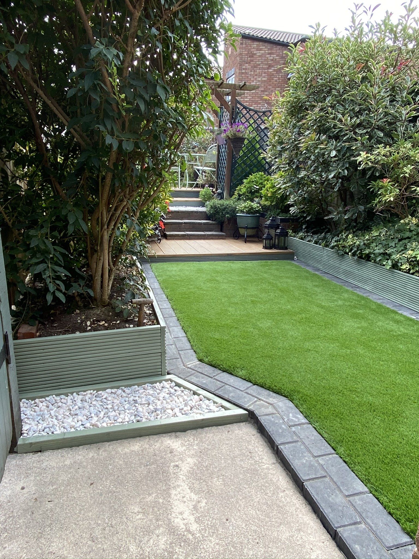Dinning Room Extension Hereford
Wye Valley Heritage was tasked with constructing a single-story dining room extension for a nineteenth-century Victorian house in Hereford, adding approximately 60 square meters of space.
After consulting with the client, we engaged a suitable architect to design an extension that harmonized with the existing structure. Careful consideration was given to selecting bricks, mortars, and decorative stone to ensure the new addition seamlessly blended in with the original aesthetic.
The extension followed traditional building techniques, featuring a strip foundation, block and beam floor, and cavity walls consisting of brick (external leaf) and block (internal leaf) construction. Sky lanterns were incorporated into the ceiling to maximize natural light, while the flat roof with parapet walls, capped with stone copings, accommodated roof lanterns.
Positioned alongside the existing dining room on the side elevation of the house, the extension included a knock-through to connect the two spaces. A decorative archway crafted from fibrous plaster delineated the opening to the original dining room, which was renovated to incorporate a bar area complete with a wood burner and coving.
Internally, fibrous plaster covering was used throughout the extension and renovation, with decorative woodwork framing windows and doors to match the existing house. Skirting boards were fitted with plinth blocks, allowing for the addition of a recessed molding that matched the original skirting boards. Bifold doors were also installed as part of the build.
At the rear of the property, the original stables were renovated to create a plant room, office, and boot room, providing a second access point to the house from the stables. Given the differing levels between the stables and the existing house, a link was constructed to connect the new extension with the stables, housing steps to create a split-level entrance to the dining room.
The extension and stables were executed to a high standard, resulting in an outstanding space. Additionally, the build incorporated an air conditioning unit as part of the overall design.
