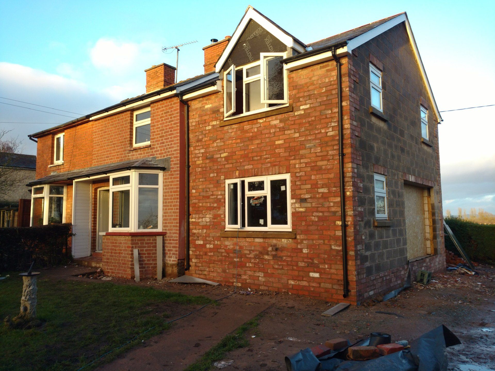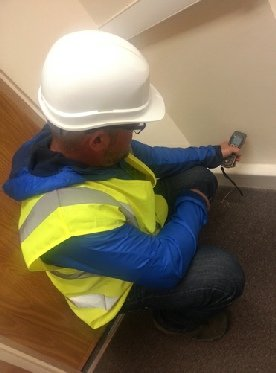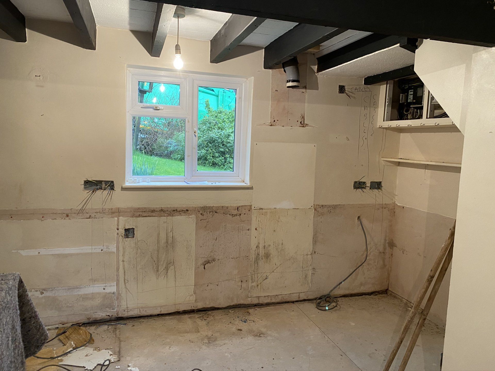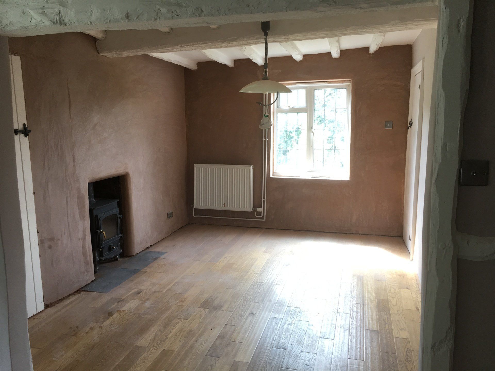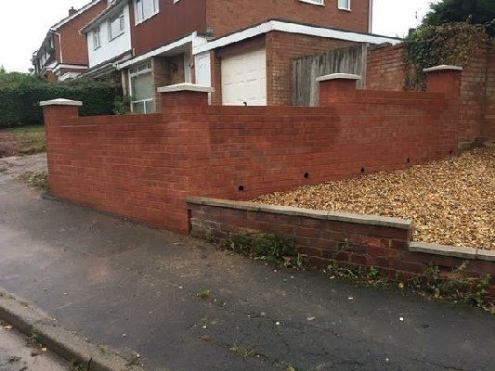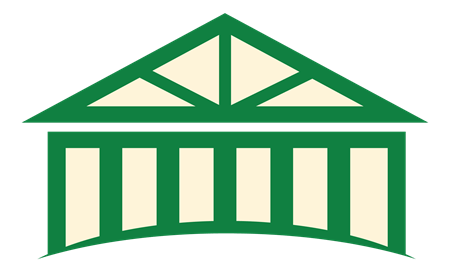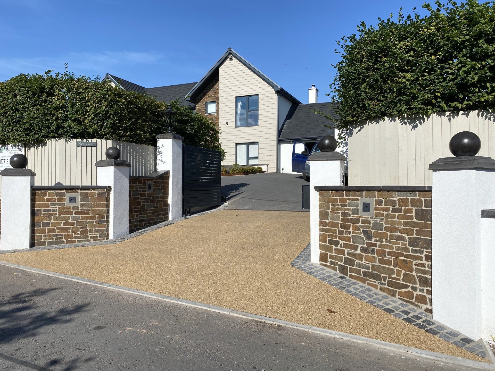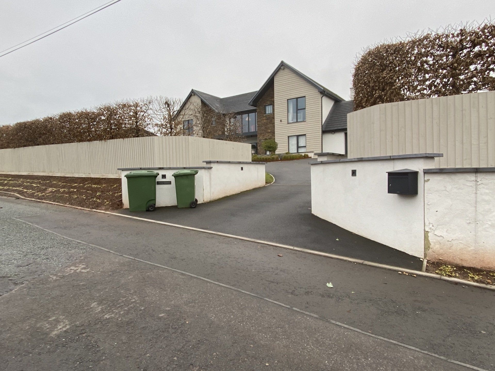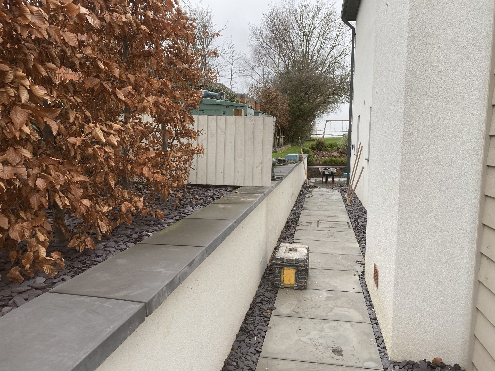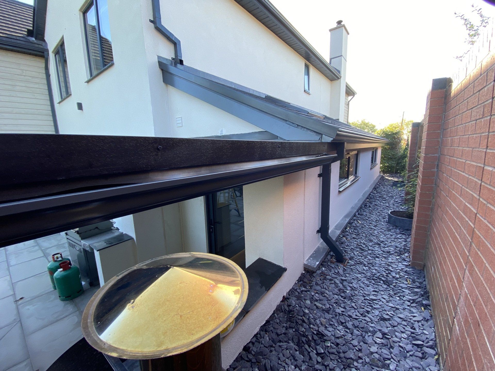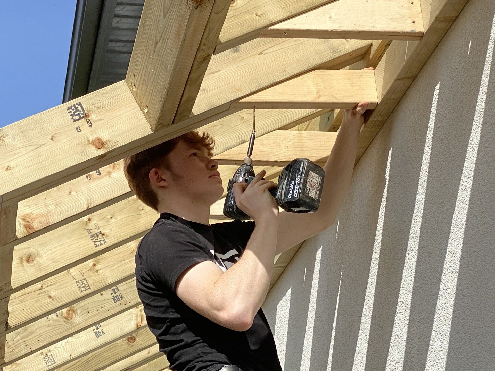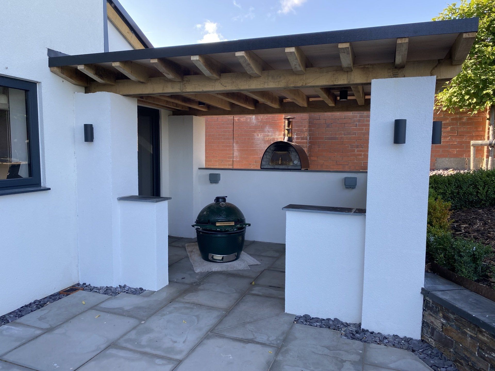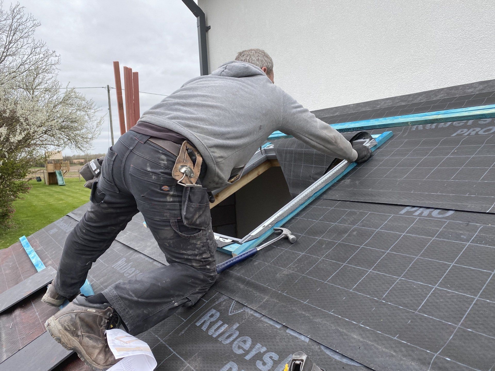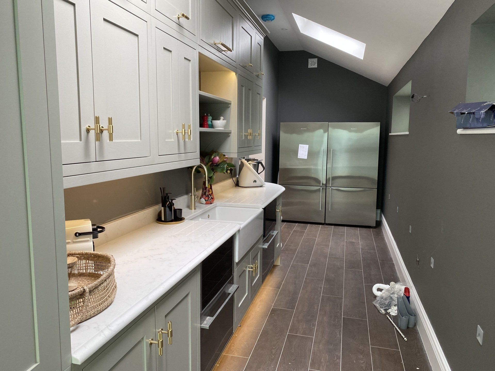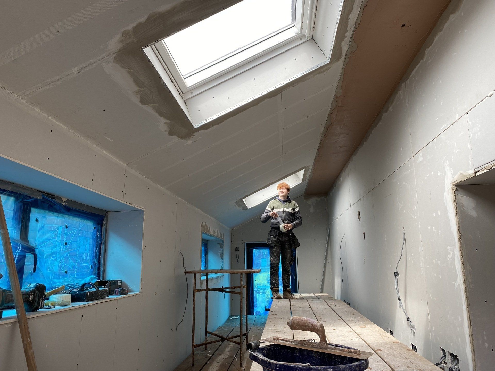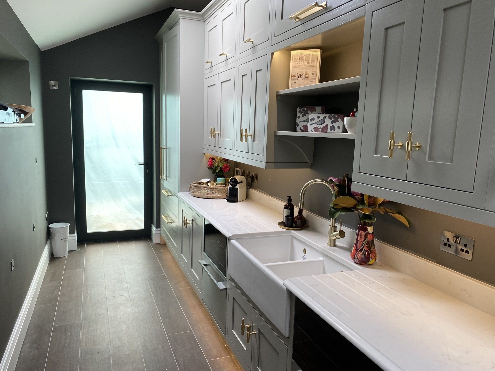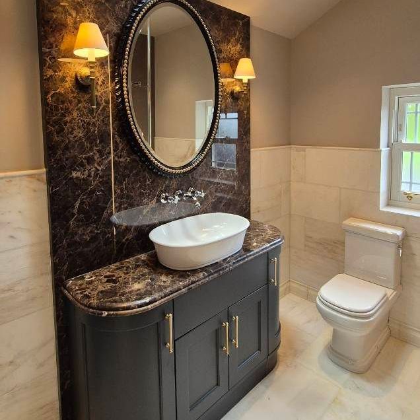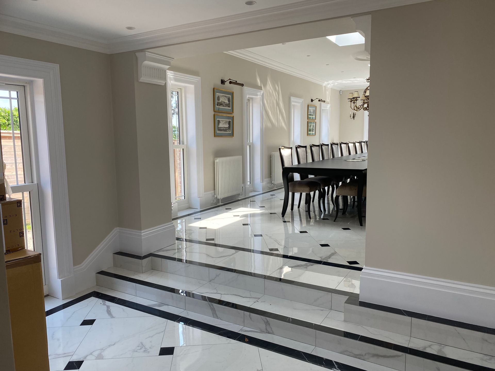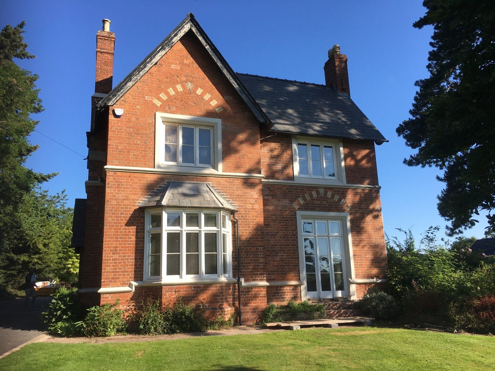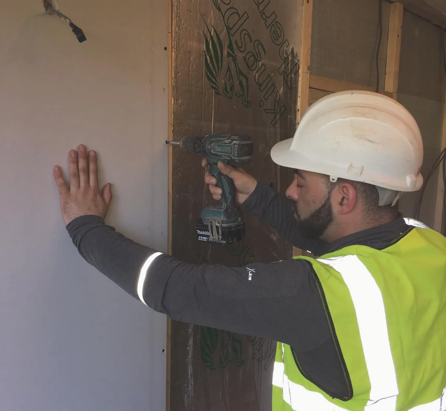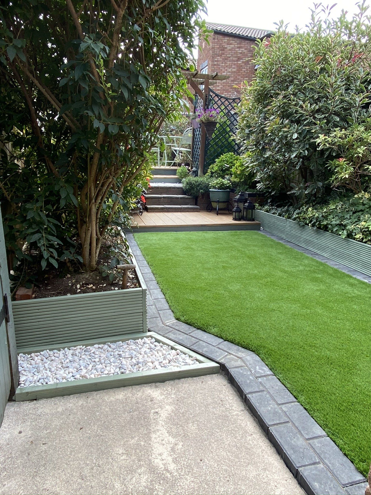Contemporary House Extension Hereford
Wye valley heritage were commissioned to add extra space to this well built and designed contemporary house.
Before and After images.
Wye Valley Heritage were commissioned to add extra space to this well built and
designed contemporary house, the purpose of the extension is to add a utility
area to the house
The extension was constructed partly in to a bank at a depth of 1.2 meters which
required a retaining wall and damp proofing membranes.
Construction was in keeping with the contemporary style of the existing house of
block and render, finished in Anthracite Grey, for all gutters, facias, soffits,
doors, windows and roof tiles with a modern breathable thin coat render system
in the colour winter white.
The floors were finished with a tiled covering over an underfloor heating system
The roof was vaulted to create extra light and space with two skylight windows
added
An out door area was also added to the end of the extension with open sides
constructed with block and render with an oak timber roof covered with a rubber
bond fleece backed EDPM roofing system
As part of the the build we were asked to reconfigure the existing gate area and
drive, which was again constructed in keeping with the house
The walls on each side of the gates had to form a retaining wall along with
pillars and electric gates
The construction of the walls was in concrete blocks reinforced with steel
finished with stone work facing and winter white coloured render, lighting was incorporated within the wall structure and
lanterns fitted to the gate piers
The drive was finished with a modern resin bound system edged with black cobbles
Completed internal renovation, removal of the internal wall opened up the living space between the dining and sitting room.
Before & After images above, of the front of the property.
Before and After images of the side of the property.
Before and After images of timber frame.
Before and After images of the kitchen
